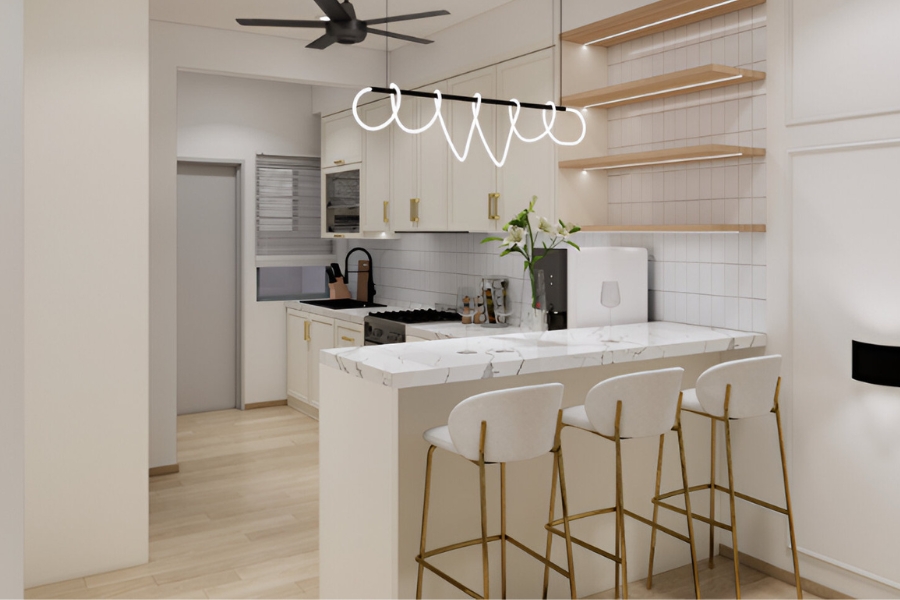The M Senyum residence embraces a Scandinavian-inspired minimalist design, where function meets warmth and simplicity. Designed to elevate everyday living, this home showcases a cozy, welcoming atmosphere while maintaining a clean and organized look. The concept focuses on natural light, light wood tones, and soft textures to create a calm and livable interior.
Light & Airy Space Planning
The layout features an efficient use of space with a flowing connection between the living, dining, and kitchen areas. This open concept layout encourages easy movement and a natural sense of spaciousness despite compact proportions.
Soft Neutral Color Palette
Muted tones dominate the space, creamy whites, beiges, and soft greys paired with light oak wood textures. This palette enhances the sense of lightness and serenity, perfect for relaxing at home.
Warm Wood Accents & Textures
Light wood elements are used throughout the cabinetry, flooring, and feature walls to bring a natural, earthy feel. Soft textiles like cushions, curtains, and rugs add comfort without visual clutter.
Clean Lines & Practical Storage
Built-in storage solutions are carefully integrated into the design to maintain an uncluttered look. Every piece of furniture and cabinetry is selected or custom made to maximize utility while keeping the aesthetic simple and sleek.

AX Design & Build
Book a consultation today and let’s work together to create a space that’s uniquely yours.

AX Design & Build is a Malaysian interior design and construction company, specializing in custom, budget-friendly solutions for residential and commercial spaces.
Copyright © 2025 AX Design & Build. All Rights Reserved.