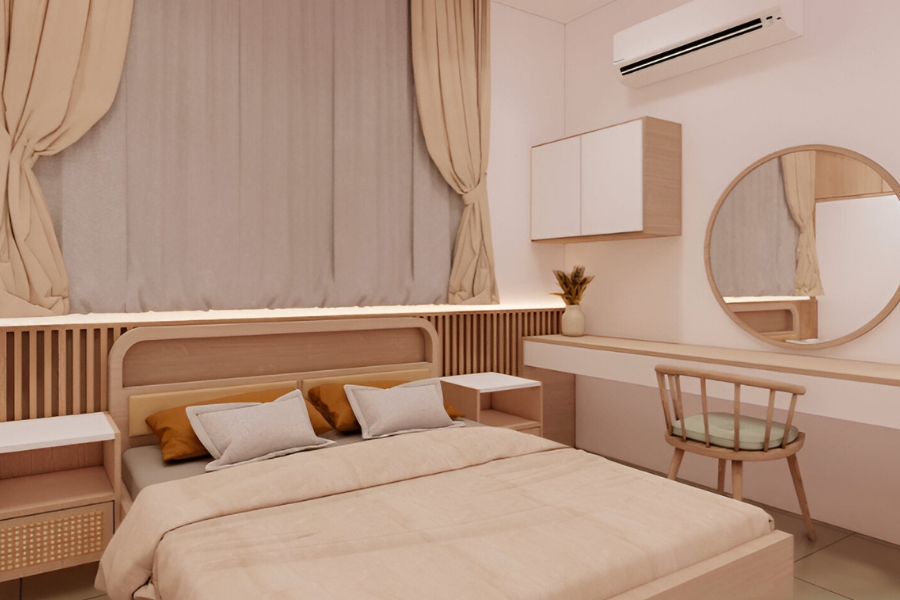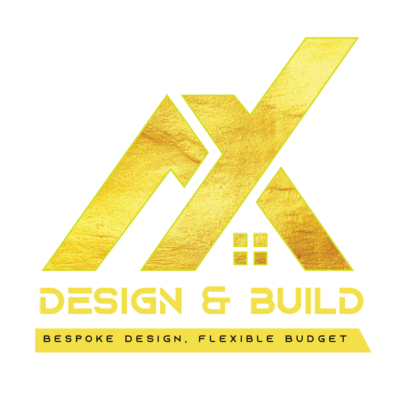The Residency PPAM unit is designed with a Compact Modern Living concept in mind where style, efficiency, and comfort come together in a well organized and visually appealing home. This project highlights how thoughtful design can elevate smaller spaces, making them feel open, functional, and stylish without compromise.
Smart Layout for Small Spaces
The layout is optimized to make the most of every square foot, with clearly defined zones for cooking, dining, and lounging. Furniture is positioned to maintain open walkways, creating a sense of flow and spaciousness.
Multi-Functional Furniture
In compact living, versatility is key. This design includes practical furniture choices such as built-ins and space-saving fixtures that serve multiple purposes without cluttering the space.
Streamlined Storage Solutions
Custom cabinetry is integrated throughout the unit to offer maximum storage while maintaining a clean and minimalist aesthetic. From kitchen units to TV panels, everything is designed with order and efficiency in mind.
Soft Lighting & Minimalist Styling
Recessed and ambient lighting creates a warm, inviting glow throughout the space. Decorative elements are minimal but intentional. Selected to enhance the modern aesthetic without overwhelming it.

AX Design & Build
Book a consultation today and let’s work together to create a space that’s uniquely yours.

AX Design & Build is a Malaysian interior design and construction company, specializing in custom, budget-friendly solutions for residential and commercial spaces.
Copyright © 2025 AX Design & Build. All Rights Reserved.