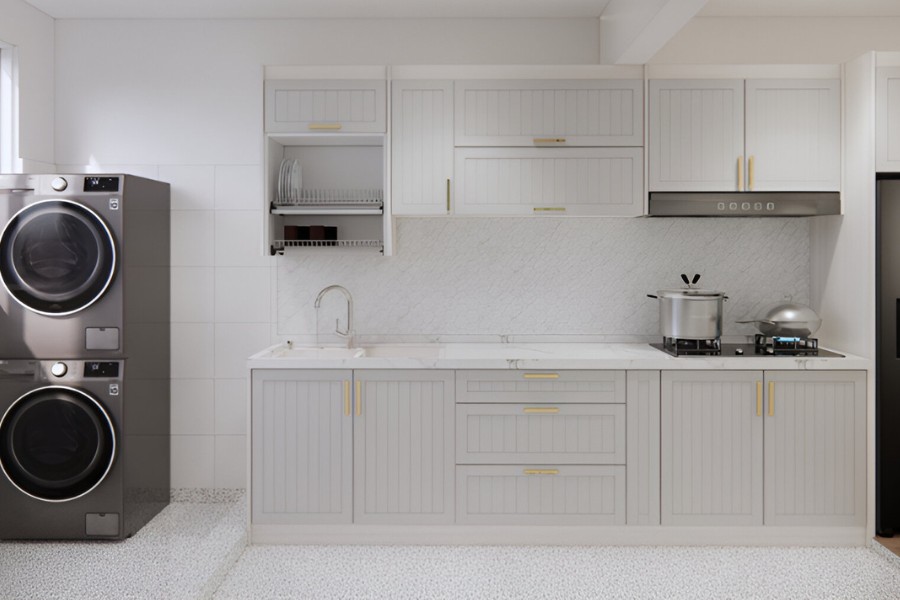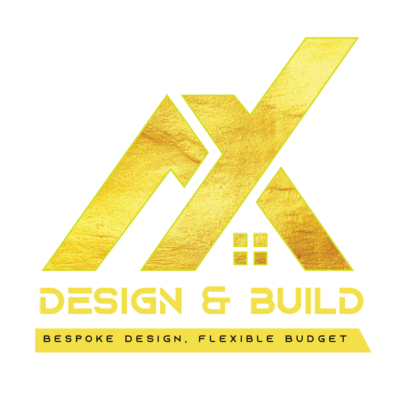The Blok Keruing project embodies the essence of a Modern Minimalist Home, where calm, functionality, and timeless design blend seamlessly. This home is designed to offer a peaceful retreat from the outside world, through simplicity, clean lines, and purposeful use of space. The aesthetic is both elegant and understated, prioritizing quality materials and efficient spatial planning.
Open Floor Plan
The integration of the kitchen, dining, and living areas into one cohesive flow creates an airy, spacious feel. The absence of visual clutter and barriers allows light to travel freely, enhancing the openness of the home.
Neutral Color Palette
The interior is defined by a soft palette of whites, greys, and warm taupes, promoting a soothing and refined ambiance. The use of matte finishes and subtle contrast between cabinetry and furniture adds depth without overpowering the space.
Statement Lighting and Ceiling Design
The bold ceiling fan acts as a visual focal point in the living area, providing both function and sculptural appeal. Recessed lighting and cove ceiling details subtly enhance the architectural character of the home.
Natural Light and Material Harmony
Full height curtains paired with sheer panels allow natural light to soften the space while offering privacy. The continuity of flooring and wall treatments across different areas reinforces visual unity and flow.

AX Design & Build
Book a consultation today and let’s work together to create a space that’s uniquely yours.

AX Design & Build is a Malaysian interior design and construction company, specializing in custom, budget-friendly solutions for residential and commercial spaces.
Copyright © 2025 AX Design & Build. All Rights Reserved.